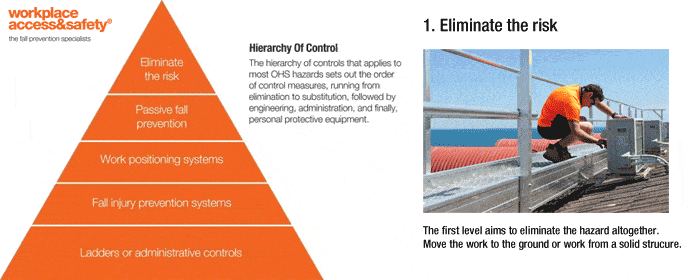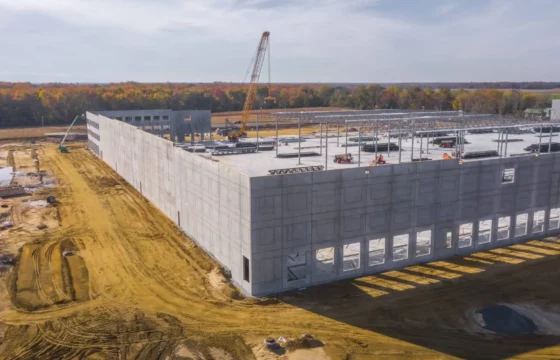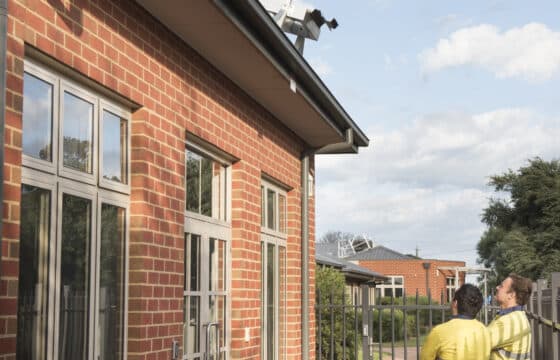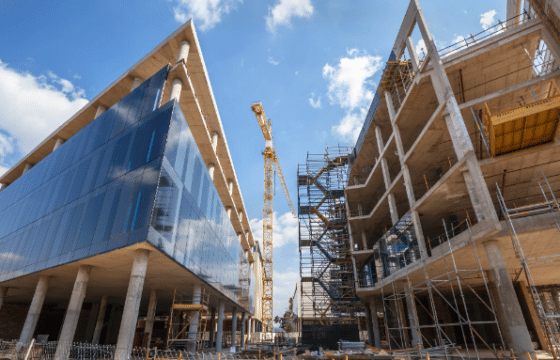Designing for safe work at heights breakfast
Post-event report
Speakers:
Barry Dunn, Construction Strategy and Prevention Manager, WorkSafe Victoria
Carl Sachs, managing director and principal consultant, Workplace Access & Safety. Member of the Standards Australia Committee for AS/NZS 1891, AS/NZS 5532, and AS 1657.
Background
- Falls from height is number one killer in construction
- WorkSafe height safety focus campaign involved over 450 site inspections during July
Regulatory framework
Designers must satisfy both the separate regulatory frameworks surrounding buildings and OHS.
Comment by Carl Sachs: “The culmination of the building legislative framework is a certificate of occupancy, which says that essentially you’ve met this set of legislation, but the issuing of a certificate of occupancy doesn’t necessarily mean that the workplace is safe.”
Section 28 of the OHS Act, “duties of designers of buildings and structures ”
- person that designs a building or structure or part of a building or structure, who knows or ought to reasonably know that the building or structure or the part of the building or structure is to be used as a workplace, must ensure so far as is reasonably practicable that it is designed to be safe and without risks to the health and safety of persons using it as a workplace, for the purpose for which it was designed.

- Comment from Barry Dunn: “Even residential towers clearly not primary intended to be a workplace may have areas that will be a workplace.”
Specific hierarchy of controls prescribed in Prevention of Falls Regulations 2007
Comment by Barry Dunn: “There seems to be a preference to go for the lower order controls, and for us it’s not acceptable. We want the life cycle of the structure considered, not just the construction, but the ongoing maintenance. So, when people need to get out and clean the windows or access various areas of a building for foreseeable maintenance, they need to be afforded those higher level controls from the hierarchy.”

The hierarchy of controls is prescriptive and provides a very clear path of solutions.
o mandated in the regulations,
o is in the code of practice, and the code of practice outlines specific pieces of equipment.
The practical impacts of different control measures are significant. Costs also vary considerably. A low initial capital cost can translate into a much higher lifetime cost for the client. The table below is an example only. For detailed costings, contact Workplace Access & Safety.
The practical impacts of different control measures are significant.
Costs also vary considerably. A low initial capital cost can translate into a much higher lifetime cost for the client. The table below is an example only. For detailed costings, contact Workplace Access & Safety.
Australian Standards
Three key Australian Standards (AS/NZS 1657, AS/NZS 1891, AS/NZS 5532). Comment from Barry Dunn: “Australian Standards are not law, they’re guidance only…but certainly if there is an

incident and any subsequent investigation, the regulator will be looking for benchmarks against which to assess what was in place and Australian Standards serve the purpose as benchmarks.”
| Common hazards to consider at the design stageSystematic hazard identification (examples from Appendix B of the Safe Design Code of Practice) relating to fall prevention:maintenance access to plant and equipmentsafe access and egresstraffic management (specifically drop zones below work areas)installing liftswindow heights and cleaningsurface characteristic such as fragility, slip resistance and pitchconfined spacesvoidsplant roomssolar |
Designing for safety all the way through the process
- Predesign
- Conceptual and schematic design phase
- Design development phase
- Review of control measures.
The two-metre rule may change next year
The current regulations talk about falls up to 2 metres and the draft regulations, which are out for public comment now, no longer stipulate a minimum height.
More information
Workplace Access & Safety is able to provide tailored, site-specific advice, fall prevention design and specification. Email [email protected] or call 1300 552 984 to arrange an appointment.


